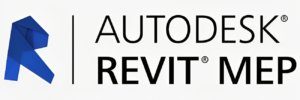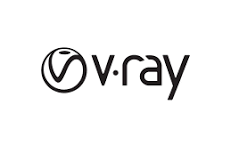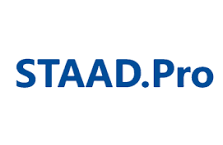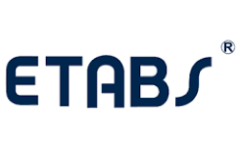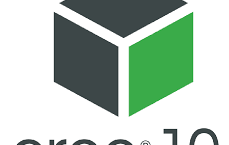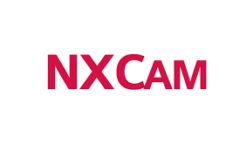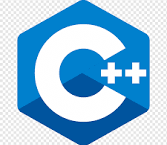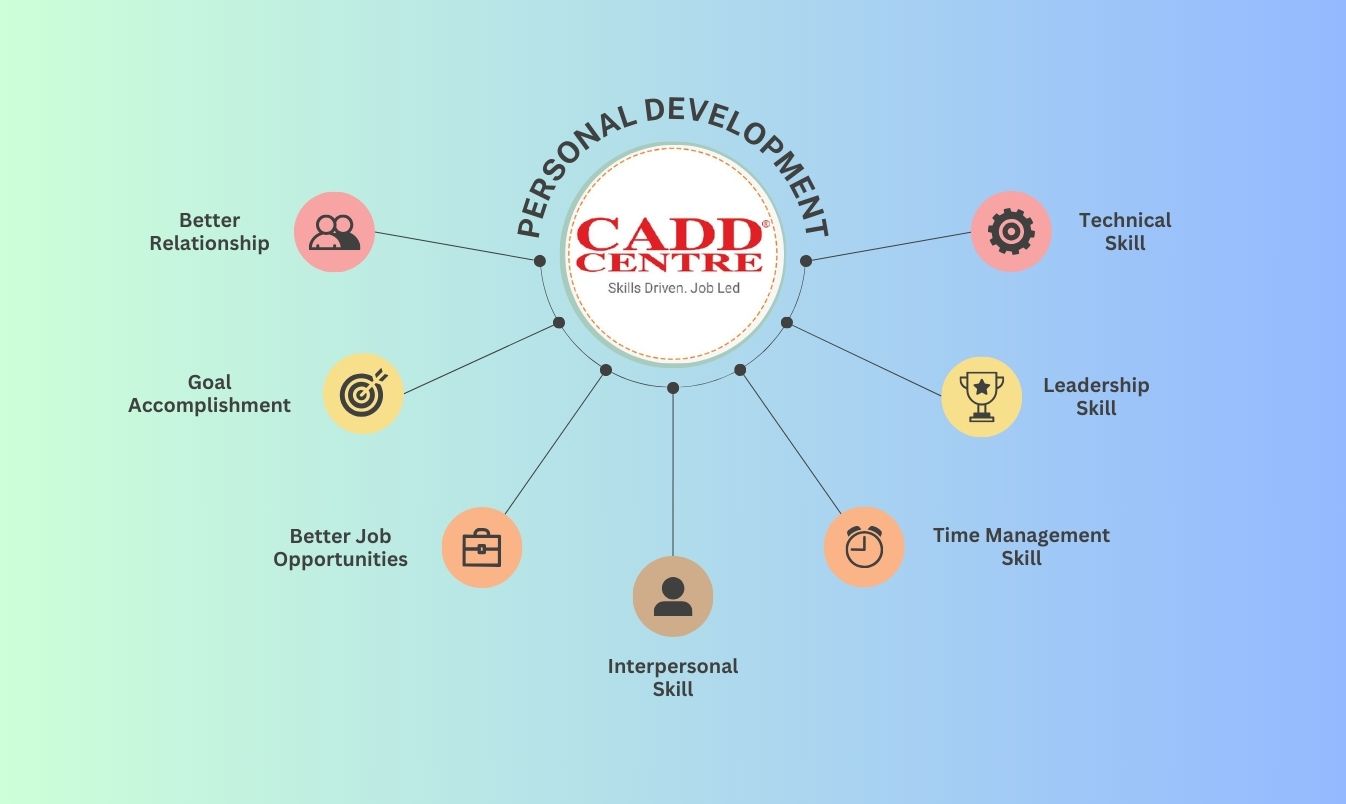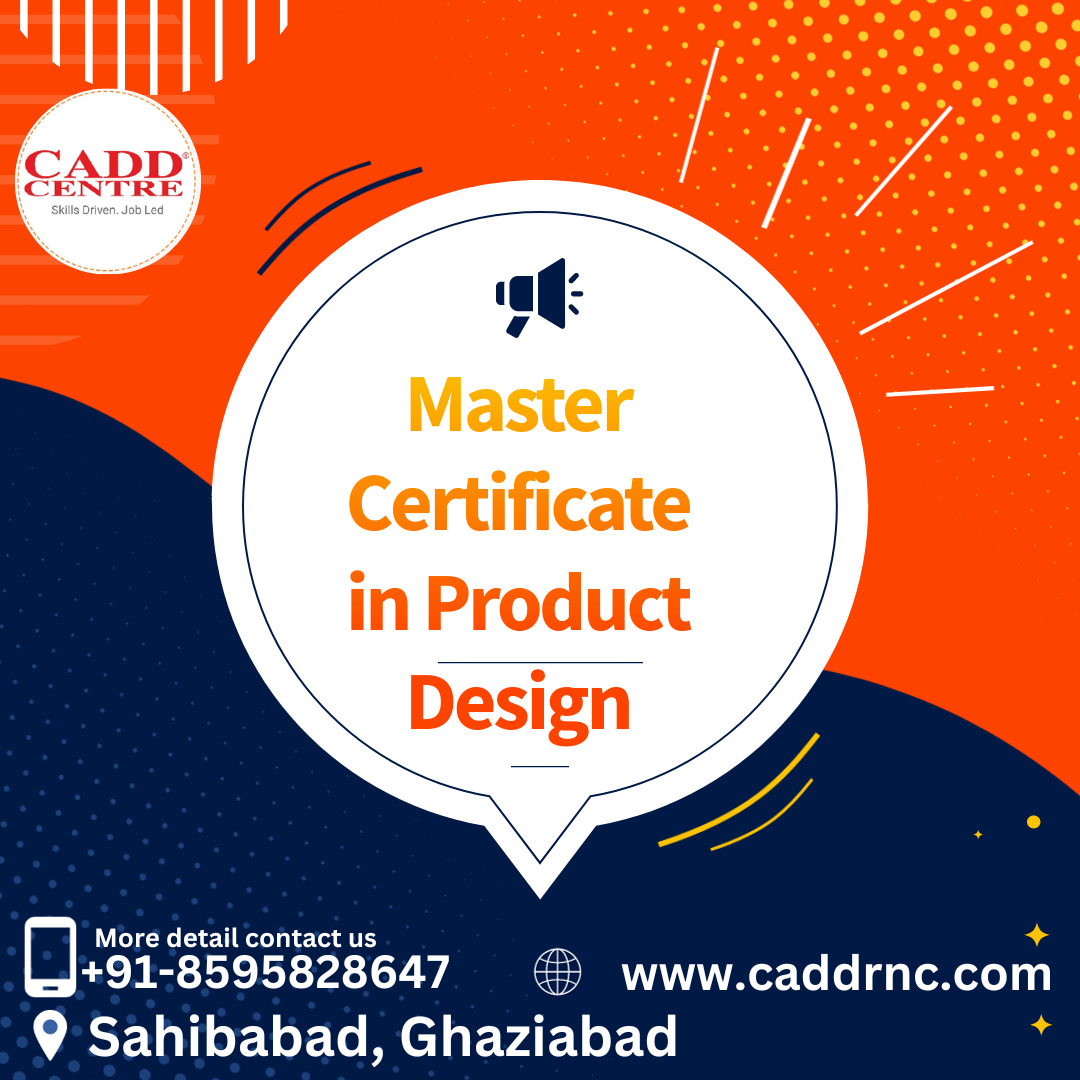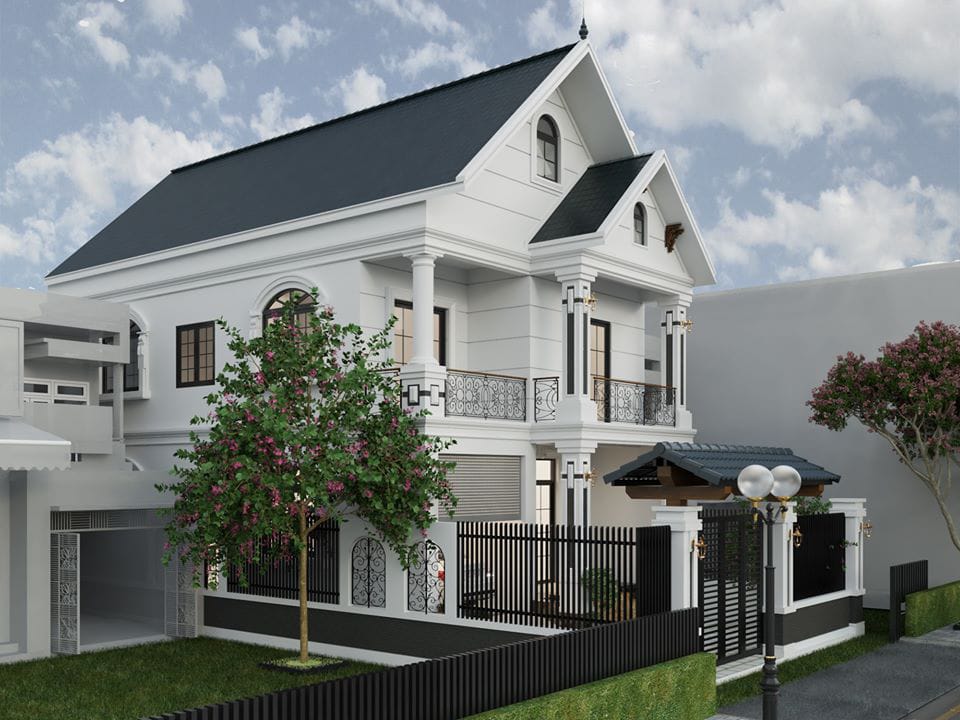
Sketchup
We offer following two module of the course:
Proficient Course: 80 Hours
Essential Course: 40 Hours

SketchUp, developed by Trimble, stands as a versatile and intuitive 3D modeling software widely embraced by architects, designers, and hobbyists for its ease of use and powerful modeling capabilities. Launched initially by @Last Software in 2000 and later acquired by Google, SketchUp has evolved into a comprehensive tool for creating detailed and visually compelling 3D models. The software’s strength lies in its user-friendly interface, employing a “push-pull” modeling approach that allows users to extrude and manipulate shapes effortlessly. SketchUp is particularly known for its suitability in architectural design, enabling users to create accurate and realistic building models. It supports both parametric and freeform modeling, offering flexibility for various design needs.
SketchUp’s extensive 3D Warehouse, an online repository of user-generated models and components, further enhances its capabilities. Users can access a vast library of pre-built objects, textures, and models, streamlining the design process and fostering a collaborative community. Additionally, SketchUp integrates with other design and visualization tools, allowing seamless workflows for users who require a more comprehensive suite of design applications.
The software caters to a broad range of industries, from architecture and interior design to urban planning and game design. Its versatility extends to different platforms, supporting Windows, macOS, and web-based versions, making it accessible to a diverse user base. SketchUp’s simplicity doesn’t compromise its capabilities; it offers tools for generating detailed construction documents, creating photorealistic renderings, and even supporting virtual and augmented reality experiences.
Overall, SketchUp’s combination of user-friendly design, a vast library of resources, and compatibility with various applications positions it as a go-to solution for 3D modeling and design across a multitude of industries. Its accessibility and versatility make it a valuable tool for both professionals and enthusiasts seeking to bring their creative ideas to life in the realm of 3D design.
Fill the Enquiry form and we will contact you shortly :
autocad mechanical civil electrical course near me fees online duration autodesk book pdf by basics best delhi basic beginner on udemy youtube engineers certificate centre college coursera content cost free computer digiskills download eligibility how many months years job opportunities mep msme 3d syllabus cadd ghaziabad sahibabad rajendra nagar loni hindon bhopura chikmakpur mohannagar gautam budh chhapraula bharat chander kaushambhi govindpuram makanpur dasna cross republic ajnagar model town shahadara krishna usmanpur harsh vihar sabhapur dilshad garden sonia surajmal ghazipur mayurmechanical ansys creo nx cad catia revit solidworks architecture, engineering & construction 3ds max (max for engineers) staad pro 5d bim using navisworks architecture sketchup v-ray information technology c c++ ethical hacking java python robotic design project management microsoft office with ppm primavera hybrid production interior architecture certificate diploma
Get in Touch
Address:Plot No.10, Above Burger King Restaurant, Near Metro Station, Sector-5 Rajendra Nagar Sahibabad, Ghaziabad, Uttar Pradesh 201005
Phone: +91-8595828647 , 9718824848
About Us
We are associted with CADD CENTRE , a trusted institution, enriching the careers of over 2.5 million learners worldwide technical courses . CADD CENTRE Training Services having training experience of 30 year in the field of AutoCAD(2D&3D) , Revit Architecture ,3ds Max , SoildWorks, CATIA, Ansys, Creo, STADD.PRO, C, C++, Pyhton, JAVA, Robotics Design , SketchUP, NX CAD etc.
Recent Posts
-
🌟 Start Your Journey in Design and Analysis with CADD RNC! 🌟
Are you ready to boost your engineering…
-
🌟 Bring Your Architectural Visions to Life! 🌟
✨ CASCOM 3D specializes in creating 3D-printed…



