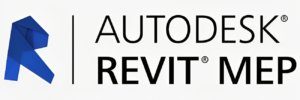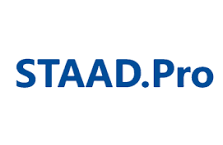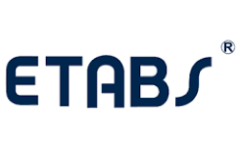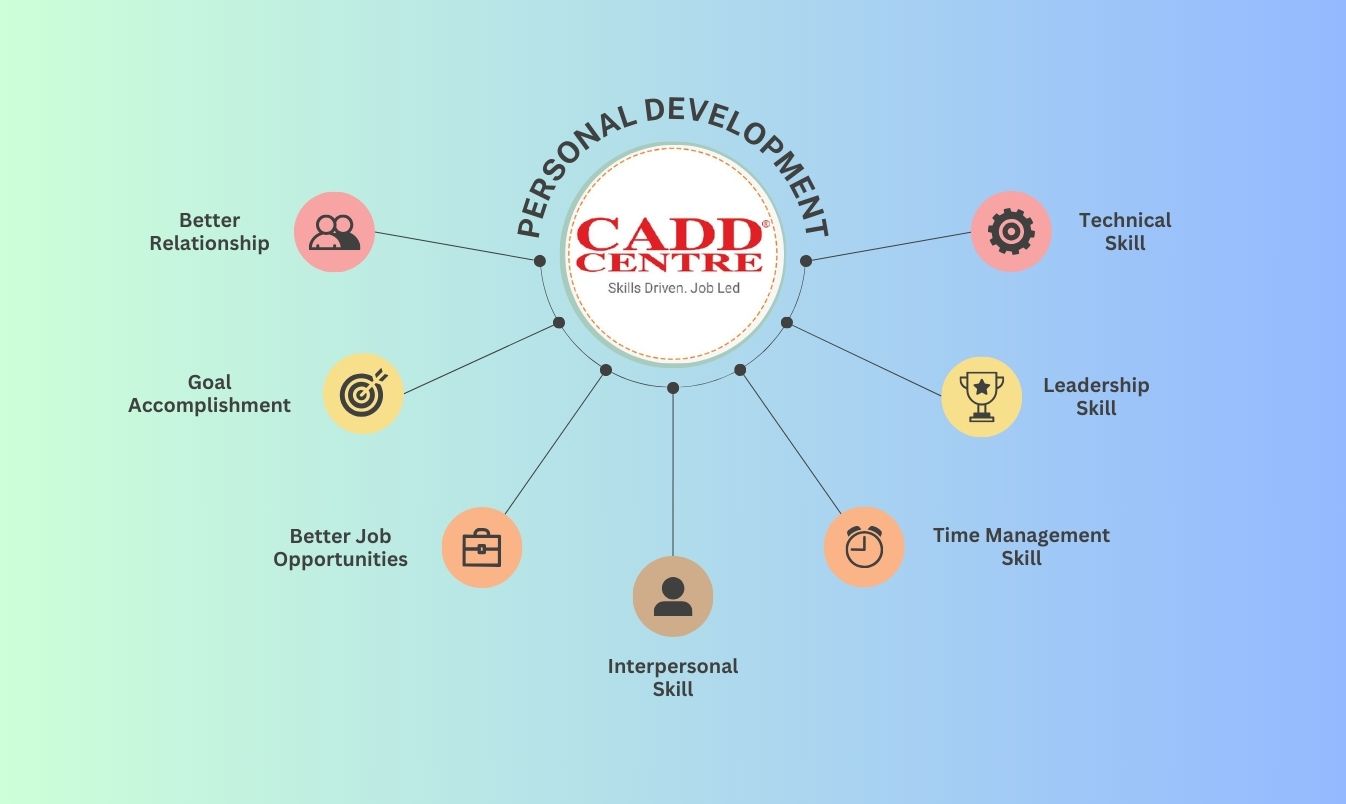
Proficient Course in Autocad (2D &3D)
We offer following two module of the course:
Proficient Course: 80 Hours
Essential Course: 40 Hours

AutoCAD, developed by Autodesk, is a flagship computer-aided design (CAD) software that has played a pivotal role in shaping the field of digital design and drafting since its inception. Revered for its versatility and robust feature set, AutoCAD serves as a comprehensive solution for architects, engineers, and designers across a myriad of industries.
At the heart of AutoCAD is its powerful 2D drafting and 3D modeling capabilities. The software provides a user-friendly interface that allows users to create precise and detailed drawings with ease. Whether producing architectural floor plans, mechanical schematics, or electrical diagrams, AutoCAD’s intuitive tools empower users to bring their concepts to life with accuracy and efficiency.
AutoCAD’s parametric drawing functionality is a standout feature, enabling users to establish relationships between various elements of a design. This parametric approach facilitates the creation of intelligent, editable designs, where modifications made to one part of the drawing automatically propagate through related elements. This not only enhances productivity but also ensures that design changes can be implemented seamlessly, minimizing errors and streamlining the revision process.
The software’s 3D modeling capabilities extend its utility beyond traditional 2D drafting. AutoCAD enables users to create complex 3D models, allowing for a more comprehensive representation of designs. This is particularly valuable in industries such as architecture, where visualizing buildings in three dimensions is essential for conveying spatial relationships and design aesthetics.
AutoCAD’s collaboration features contribute to its appeal as a versatile design tool. The software facilitates efficient sharing of drawings and designs among team members, with support for various file formats. This interoperability is crucial for collaborative projects involving multiple stakeholders with diverse software preferences.
In addition to design and drafting, AutoCAD excels in documentation. The software offers a range of annotation tools, allowing users to add dimensions, text, and other essential details to their drawings. AutoCAD’s annotation capabilities contribute to the creation of comprehensive and well-documented designs, aiding in communication and ensuring that designs can be easily understood by others in the project lifecycle.
Furthermore, AutoCAD is extensible through a wide range of add-ons and third-party applications available in the Autodesk App Store. This extensibility allows users to customize their AutoCAD environment, adding specialized tools and functionalities that cater to specific industry requirements.
AutoCAD’s influence extends to the field of automation and parametric design with features like Auto LISP, a scripting language that enables users to create custom commands and automate repetitive tasks. This customization capability empowers users to tailor AutoCAD to their specific workflows, enhancing efficiency and productivity.
In summary, AutoCAD remains an industry-standard CAD software due to its comprehensive set of features, user-friendly interface, and adaptability across diverse design disciplines. Whether used for 2D drafting, 3D modeling, or collaborative design projects, AutoCAD continues to be a cornerstone in the digital design toolkit, contributing to the creation of precise, innovative, and well-documented designs across various industries.
Fill the Enquiry form and we will contact you shortly :
Start Your Professional Journey with following Courses
Architecture, Engineering and Construction>Masters Certificate In Architecture Design > Masters Certificate In Building Design > Masters Certificate in Interior Design > Masters Certificate in BIM > Expert Certificate in Architectural Design >Expert Certificate in Building Design >Expert Certificate in Interior design >Expert Certificate in BIM Production Design> Masters Certificate In Product Design >Masters Certificate In MEP Design > Expert Certificate in Product Design Information Technology > Python For Professionals >Java For Professionals >Robotic Design
autocad mechanical civil electrical course near me fees online duration autodesk book pdf by basics best delhi basic beginner on udemy youtube engineers certificate centre college coursera content cost free computer digiskills download eligibility how many months years job opportunities mep msme 3d syllabus cadd ghaziabad sahibabad rajendra nagar loni hindon bhopura chikmakpur mohannagar gautam budh chhapraula bharat chander kaushambhi govindpuram makanpur dasna cross republic ajnagar model town shahadara krishna usmanpur harsh vihar sabhapur dilshad garden sonia surajmal ghazipur mayurmechanical ansys creo nx cad catia revit solidworks architecture, engineering & construction 3ds max (max for engineers) staad pro 5d bim using navisworks architecture sketchup v-ray information technology c c++ ethical hacking java python robotic design project management microsoft office with ppm primavera hybrid production interior architecture certificate diploma
Get in Touch
Address:Plot No.10, Above Burger King Restaurant, Near Metro Station, Sector-5 Rajendra Nagar Sahibabad, Ghaziabad, Uttar Pradesh 201005
Phone: +91-8595828647 , 9718824848
About Us
CADD Centre is a trusted institution, enriching the careers of over 2.5 million learners worldwide technical courses . CADD Centre Training Services having training experience of 30 year in the field of AutoCAD(2D&3D) , Revit Architecture ,3ds Max , SoildWorks, CATIA, Ansys, Creo, STADD.PRO, C, C++, Pyhton, JAVA, Robotics Design , SketchUP, NX CAD etc.
Recent Posts
-
Explore our courses
CADD Centre, Rajendra Nagar is the perfect…
-
Autocad – Complete course for beginners and Industry experts.
Worldwide certification approval Central Govt. Accredited –…















































