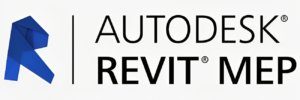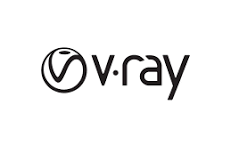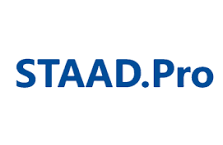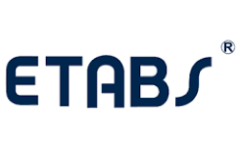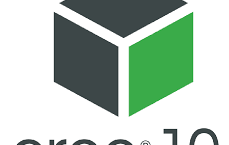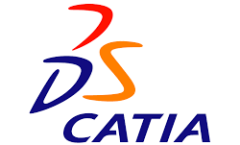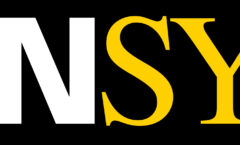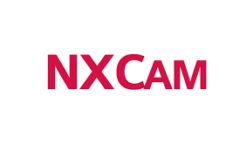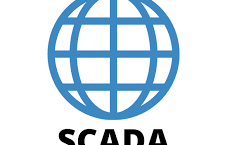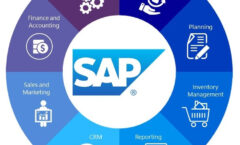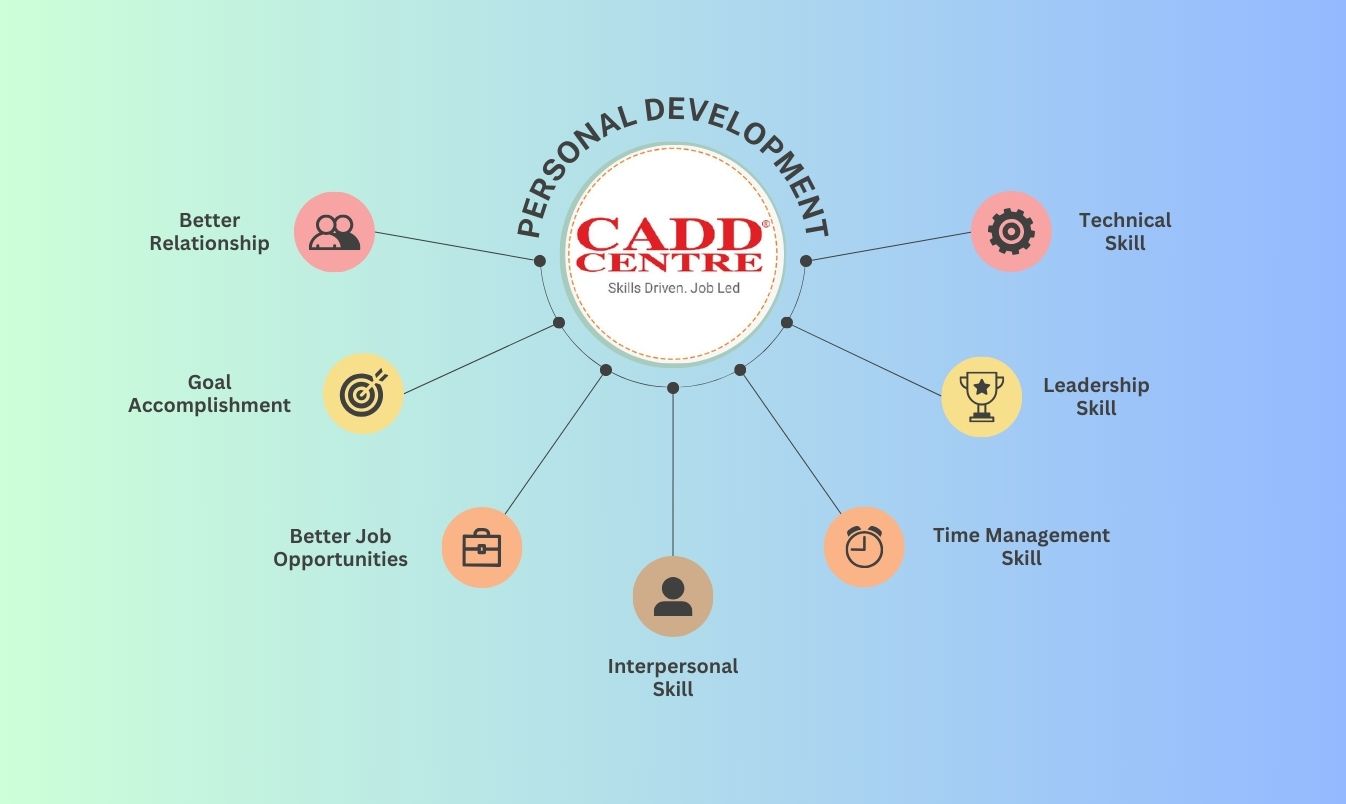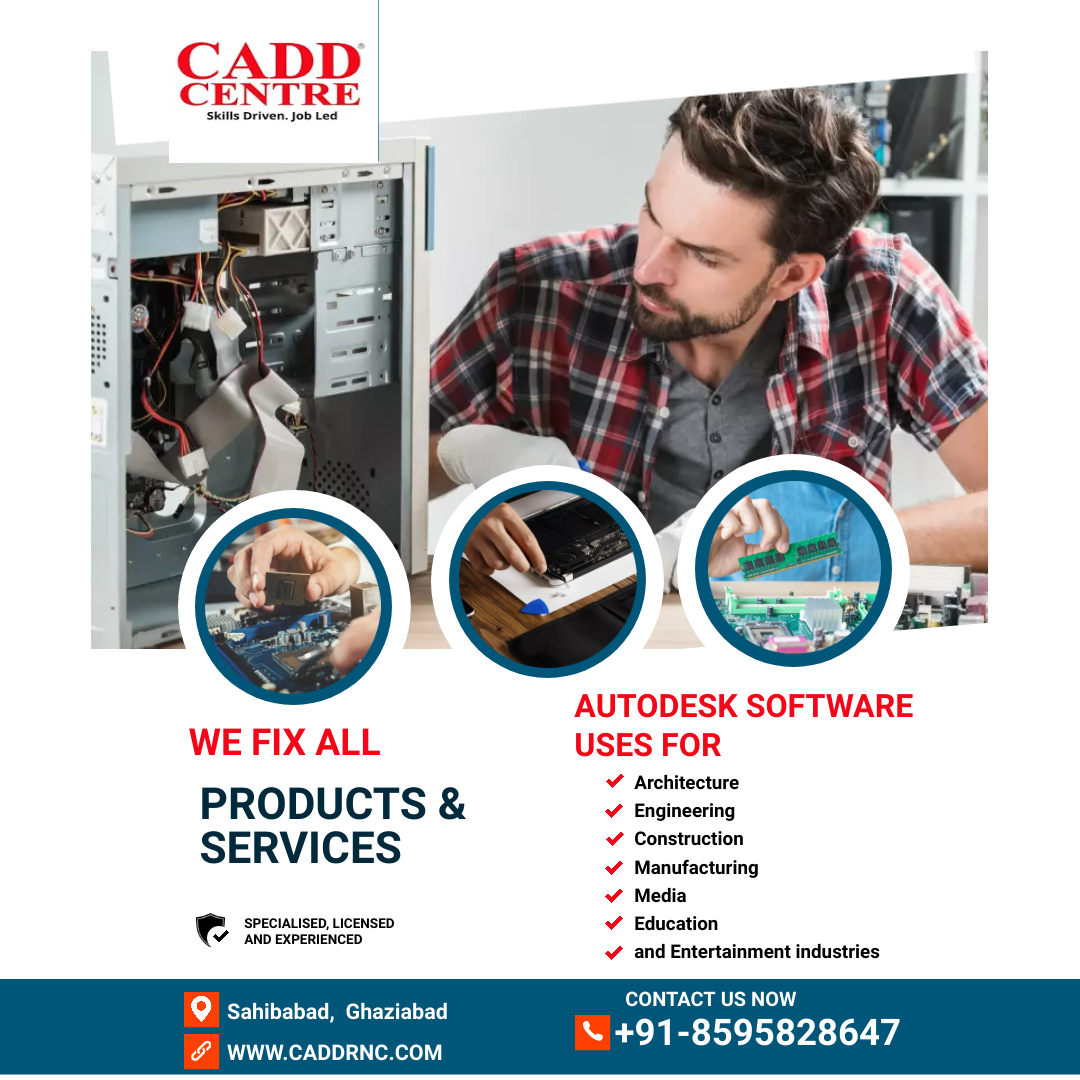
3Ds Max
We offer following two module of the course:
Proficient Course: 80 Hours
Essential Course: 40 Hours

3ds Max, developed by Autodesk, is a powerful and versatile 3D modeling, animation, and rendering software that finds valuable applications in various industries, including engineering. While traditionally known for its use in the entertainment and media industries, 3ds Max has evolved into a robust tool that caters to the specific needs of engineers, architects, and designers, offering a comprehensive set of features for visualization, simulation, and communication of complex engineering concepts.
One of the key strengths of 3ds Max for engineers lies in its advanced 3D modeling capabilities. Engineers can leverage the software to create detailed and realistic representations of products, structures, or systems. The intuitive interface and a wide range of modeling tools empower users to build intricate designs with precision, making it an ideal platform for conceptualizing and prototyping engineering projects.
The software’s parametric modeling features enable engineers to establish relationships between objects and parameters, facilitating the creation of flexible and easily modifiable designs. This flexibility proves crucial in adapting to design changes, exploring multiple iterations, and ensuring that the final product meets the desired specifications.
3ds Max excels in the visualization of engineering projects, offering sophisticated rendering capabilities that allow users to generate high-quality, photorealistic images and animations. This is invaluable for presentations, design reviews, and communication with stakeholders who may not have technical expertise but need to understand the visual aspects of a project. The software’s lighting, materials, and camera settings contribute to creating compelling and realistic visualizations.
Simulation and analysis are further facilitated through 3ds Max’s capabilities. Engineers can simulate the behavior of objects, structures, or systems within the software, enabling them to assess factors such as stress, motion, and fluid dynamics. While not as specialized as some dedicated engineering simulation tools, 3ds Max provides a visual and intuitive way to explore the dynamic aspects of designs.
The software also supports the creation of interactive and immersive experiences through its integration with virtual reality (VR) and augmented reality (AR) technologies. This capability enables engineers to step inside their designs, providing a unique perspective for design validation, collaboration, and training.
Collaboration is enhanced through 3ds Max’s compatibility with other Autodesk products and industry-standard file formats. This interoperability ensures that engineering models created in 3ds Max can seamlessly integrate with other design and analysis tools, supporting a more connected and collaborative workflow.
Furthermore, 3ds Max boasts a vibrant community and a wealth of online resources, including tutorials, forums, and plugins. This ecosystem enhances the learning curve for engineers looking to incorporate 3ds Max into their workflow, providing access to a vast knowledge base and tools to extend the software’s capabilities.
In conclusion, 3ds Max for engineers is a versatile and powerful tool that extends beyond its entertainment industry roots to offer a comprehensive solution for engineering visualization, simulation, and communication. Its 3D modeling prowess, rendering capabilities, and support for emerging technologies make it a valuable asset for engineers seeking to enhance the visual and interactive aspects of their design and communication processes.
Fill the Enquiry form and we will contact you shortly :
Start Your Professional Journey with following Courses
Architecture, Engineering and Construction>Masters Certificate In Architecture Design > Masters Certificate In Building Design > Masters Certificate in Interior Design > Masters Certificate in BIM > Expert Certificate in Architectural Design >Expert Certificate in Building Design >Expert Certificate in Interior design >Expert Certificate in BIM Production Design> Masters Certificate In Product Design >Masters Certificate In MEP Design > Expert Certificate in Product Design Information Technology > Python For Professionals >Java For Professionals >Robotic Design
autocad mechanical civil electrical course near me fees online duration autodesk book pdf by basics best delhi basic beginner on udemy youtube engineers certificate centre college coursera content cost free computer digiskills download eligibility how many months years job opportunities mep msme 3d syllabus cadd ghaziabad sahibabad rajendra nagar loni hindon bhopura chikmakpur mohannagar gautam budh chhapraula bharat chander kaushambhi govindpuram makanpur dasna cross republic ajnagar model town shahadara krishna usmanpur harsh vihar sabhapur dilshad garden sonia surajmal ghazipur mayurmechanical ansys creo nx cad catia revit solidworks architecture, engineering & construction 3ds max (max for engineers) staad pro 5d bim using navisworks architecture sketchup v-ray information technology c c++ ethical hacking java python robotic design project management microsoft office with ppm primavera hybrid production interior architecture certificate diploma
Get in Touch
Address:Plot No.10, Above Burger King Restaurant, Near Metro Station, Sector-5 Rajendra Nagar Sahibabad, Ghaziabad, Uttar Pradesh 201005
Phone: +91-8595828647 , 9718824848
About Us
CADD Centre is a trusted institution, enriching the careers of over 2.5 million learners worldwide technical courses . CADD Centre Training Services having training experience of 30 year in the field of AutoCAD(2D&3D) , Revit Architecture ,3ds Max , SoildWorks, CATIA, Ansys, Creo, STADD.PRO, C, C++, Pyhton, JAVA, Robotics Design , SketchUP, NX CAD etc.
Recent Posts
-
Explore our courses
CADD Centre, Rajendra Nagar is the perfect…
-
Autocad – Complete course for beginners and Industry experts.
Worldwide certification approval Central Govt. Accredited –…




