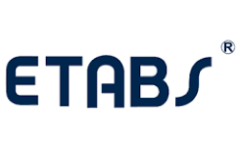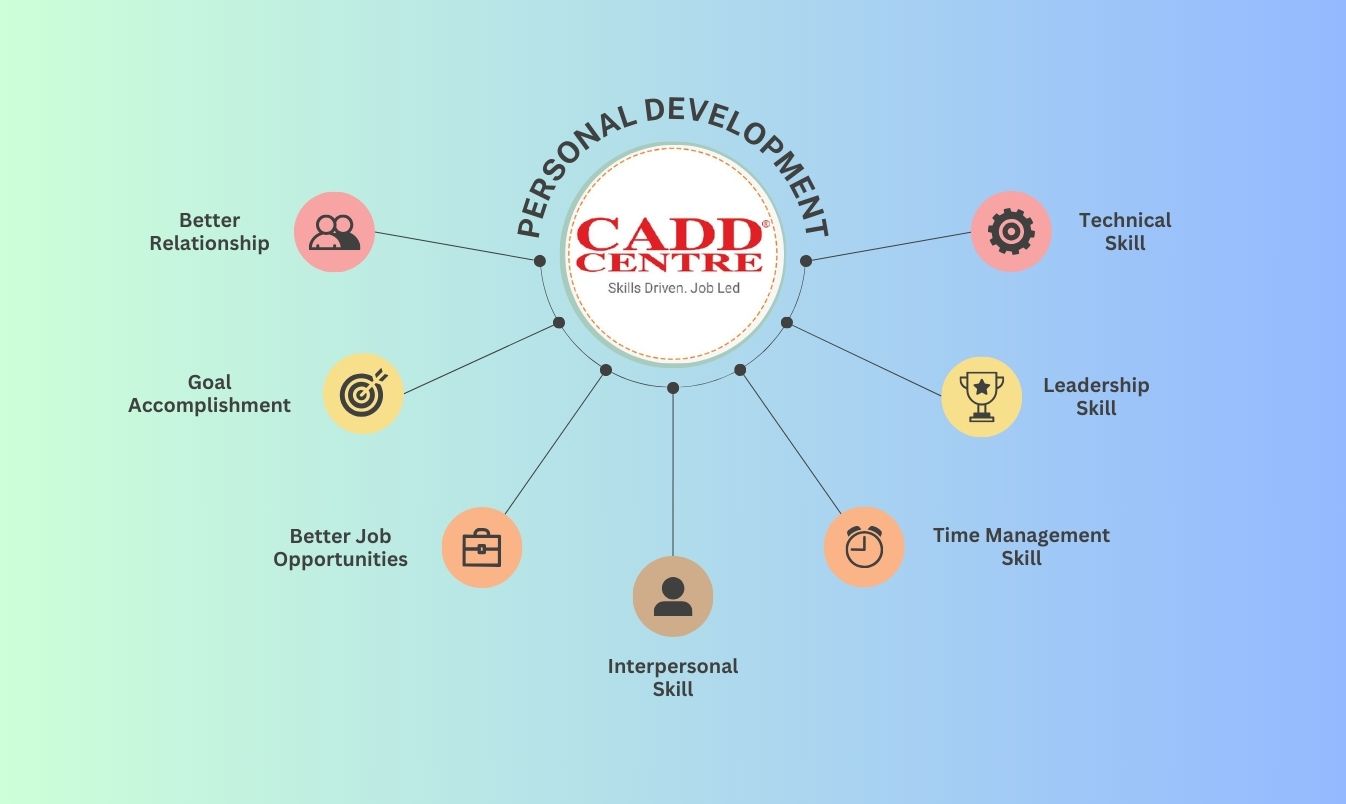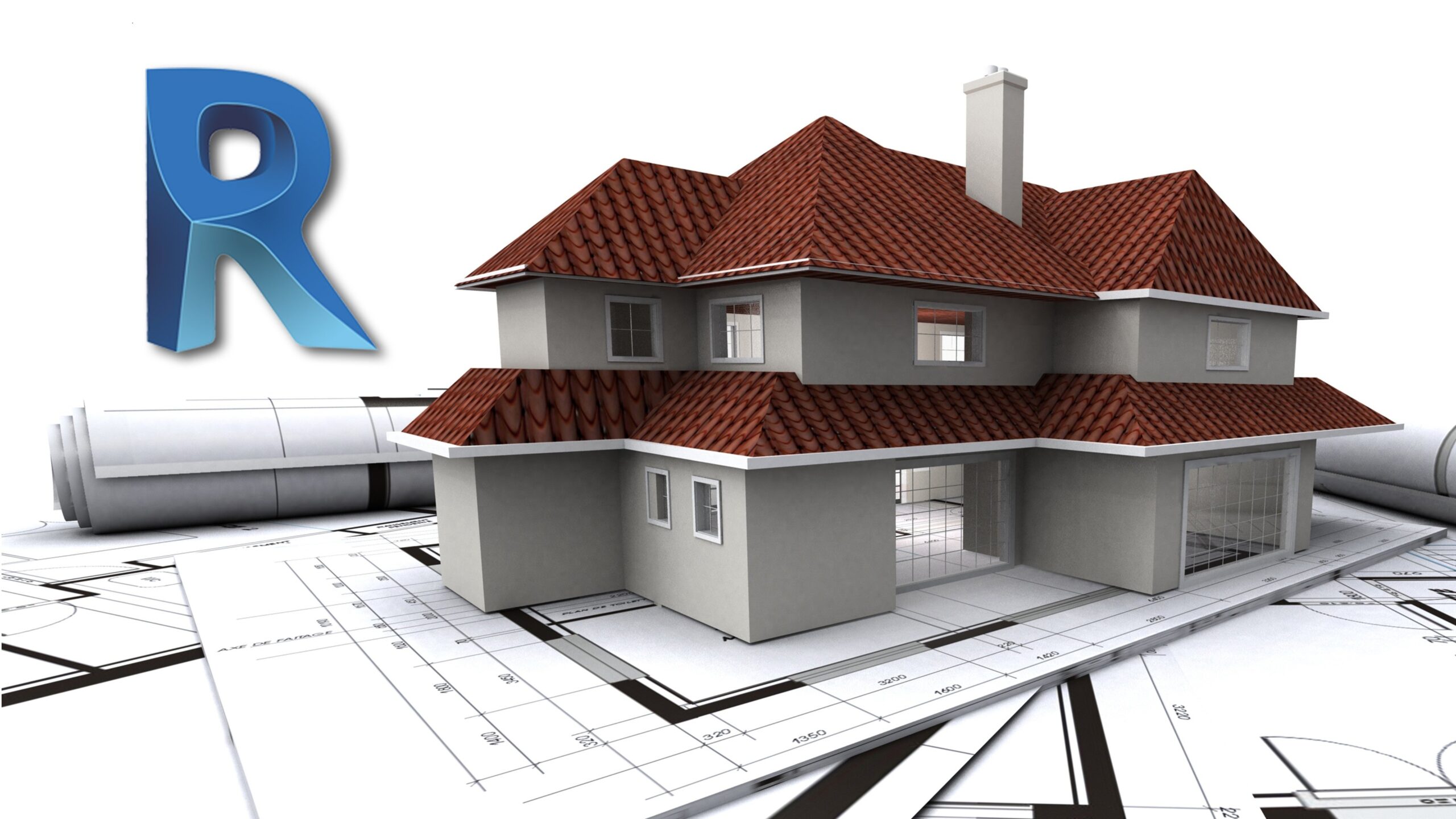
Top Revit Architecture Course – Master Building Design & BIM Tools
We offer following two module of the course:
Proficient Course: 80 Hours
Essential Course: 40 Hours
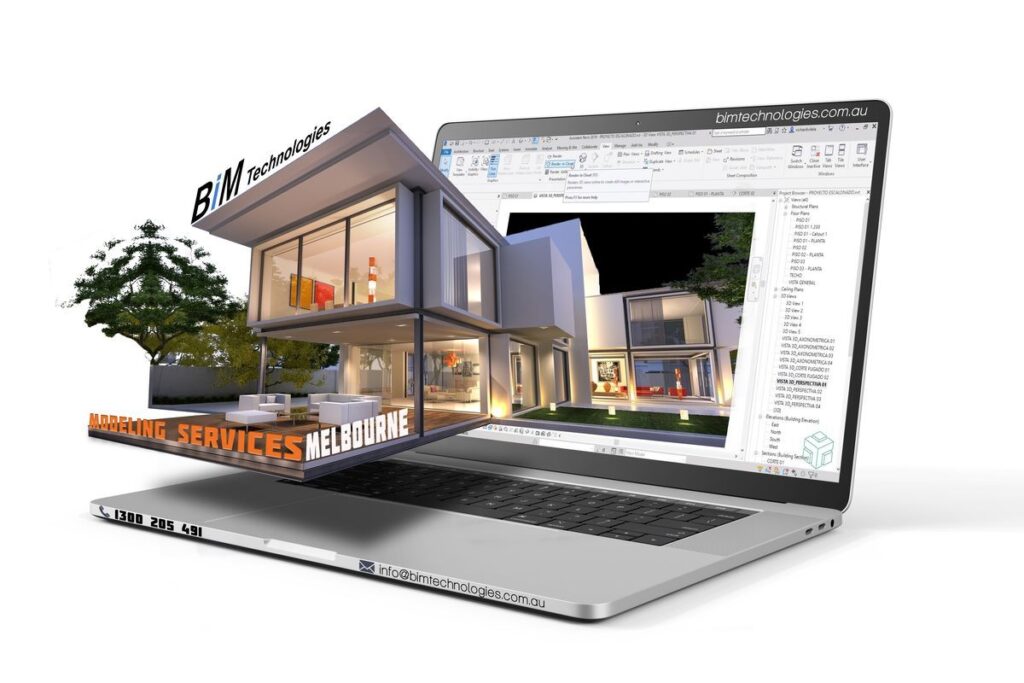
Upgrade Your Skills with Revit Architecture Training
CADD RNC Rajendra Nagar, Ghaziabad offers a comprehensive Revit Architecture course for students, architects, and design professionals. This course is ideal for mastering BIM tools, 3D modeling, and digital drafting.
From floor plans to building information modeling, we train you with real-time projects and expert mentoring.
Why Learn Revit Architecture?
Revit is a leading software in architecture and construction design. It supports smart 3D modeling and parametric components. The platform is widely used in architectural design, structural engineering, and MEP services.
Our training helps you understand and use these tools with practical precision.
Course Duration and Certification
- Duration: 1.5 to 2 Months
- Mode: Offline Classroom Training
- Location: Rajendra Nagar, Ghaziabad
- Certification: CADD RNC + ISO Certified
Our certification boosts your resume and credibility in the job market.
Why Choose CADD RNC Ghaziabad for Revit?
- ISO-certified and industry-recognized certification
- Experienced trainers with real project experience
- Hands-on learning with assignments and live projects
- Flexible batch timings (weekdays/weekends)
- Career support and placement assistance

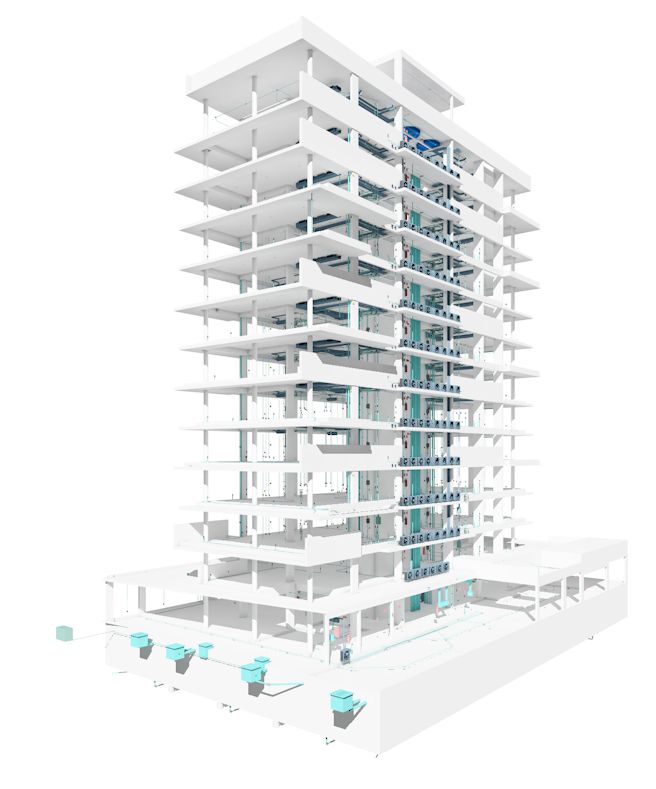
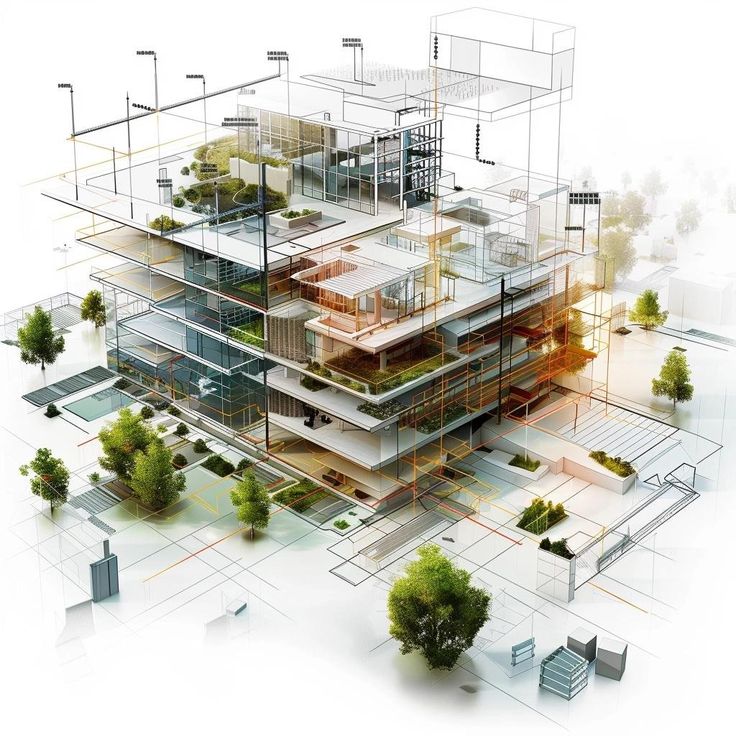
What You Will Learn in Revit Architecture Course ?
1. Introduction to BIM and Revit Interface
- Basics of Building Information Modeling
- Understanding Revit workspace
- Project browser and navigation
- Toolbars and view control
- File setup and templates
Start your journey with a clear understanding of how Revit works and how to structure your projects.
2. Architectural Design & Modeling
- Creating walls, doors, and windows
- Floors, roofs, and ceilings
- Stairs, ramps, and railings
- Curtain walls and components
- Applying constraints and dimensions
Learn to model complete building structures efficiently using Revit’s smart tools.
3. Documentation and Detailing
- Creating floor plans and elevations
- Adding sections and 3D views
- Dimensioning and annotations
- Tags and schedules
- Sheet creation and plotting
Revit allows seamless documentation that meets industry standards and project requirements.
4. Rendering and Visualization
- Applying materials and textures
- Camera placements and walkthroughs
- Lighting setup for realistic views
- Rendering techniques
- Exporting visuals and presentation
Your designs will look professional and presentation-ready with detailed visualization skills.
5. Project Collaboration and Workflow
- Worksharing and linked models
- Phasing and design options
- Importing and exporting files
- Clash detection and project coordination
- Tips to manage large-scale Revit projects
This module prepares you to work in collaborative environments using industry practices.
Who Can Enroll in This Course?
The course is perfect for:
- Architecture and civil engineering students
- Interior designers
- Professionals in construction and design
- BIM enthusiasts
- Freelancers looking to enhance their profile
Whether you’re a beginner or professional, this course upgrades your skillset effectively.
Career Opportunities After Revit Training
After completing the course, you can work as:
- BIM Modeler
- Architectural Draftsman
- Revit Technician
- Project Coordinator
- Design Engineer
Top architecture firms and MNCs hire Revit professionals for smart and fast-paced projects.
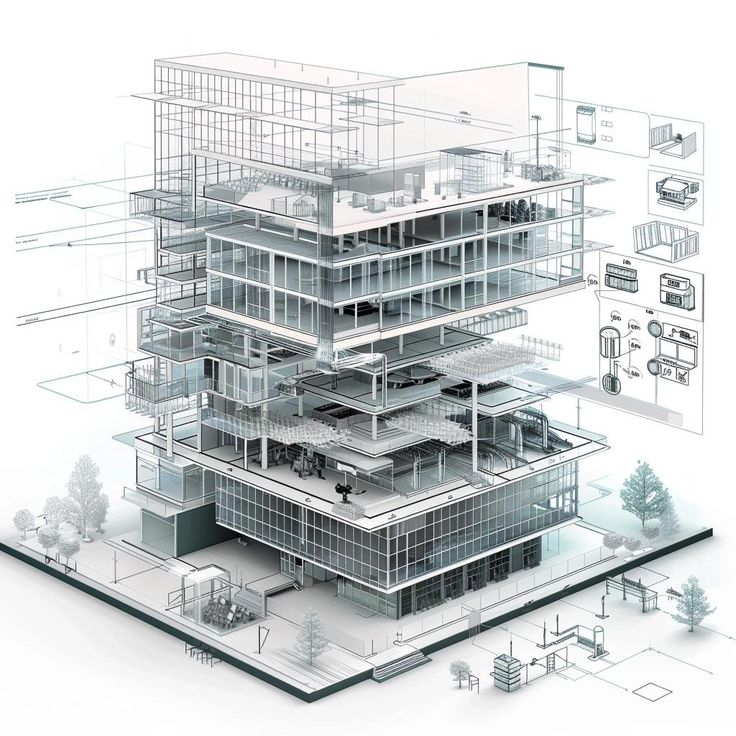

How to Enroll in Revit Architecture Course?
📍 Visit Us: CADD RNC, Rajendra Nagar, Ghaziabad
📞 Call Now: +91 85958 28647
🌐 Website: https://caddrnc.com
Start your journey towards becoming a certified Revit Architecture expert. Enroll now and elevate your design career today!
Start Your Professional Journey with following Courses
Architecture, Engineering and Construction>Masters Certificate In Architecture Design > Masters Certificate In Building Design > Masters Certificate in Interior Design > Masters Certificate in BIM > Expert Certificate in Architectural Design >Expert Certificate in Building Design >Expert Certificate in Interior design >Expert Certificate in BIM Production Design> Masters Certificate In Product Design >Masters Certificate In MEP Design > Expert Certificate in Product Design Information Technology > Python For Professionals >Java For Professionals >Robotic Design
autocad mechanical civil electrical course near me fees online duration autodesk book pdf by basics best delhi basic beginner on udemy youtube engineers certificate centre college coursera content cost free computer digiskills download eligibility how many months years job opportunities mep msme 3d syllabus cadd ghaziabad sahibabad rajendra nagar loni hindon bhopura chikmakpur mohannagar gautam budh chhapraula bharat chander kaushambhi govindpuram makanpur dasna cross republic ajnagar model town shahadara krishna usmanpur harsh vihar sabhapur dilshad garden sonia surajmal ghazipur mayurmechanical ansys creo nx cad catia revit solidworks architecture, engineering & construction 3ds max (max for engineers) staad pro 5d bim using navisworks architecture sketchup v-ray information technology c c++ ethical hacking java python robotic design project management microsoft office with ppm primavera hybrid production interior architecture certificate diploma
Get in Touch
Address:Plot No.10, Above Burger King Restaurant, Near Metro Station, Sector-5 Rajendra Nagar Sahibabad, Ghaziabad, Uttar Pradesh 201005
Phone: +91-8595828647 , 9718824848
About Us
We are associted with CADD CENTRE , a trusted institution, enriching the careers of over 2.5 million learners worldwide technical courses . CADD CENTRE Training Services having training experience of 30 year in the field of AutoCAD(2D&3D) , Revit Architecture ,3ds Max , SoildWorks, CATIA, Ansys, Creo, STADD.PRO, C, C++, Pyhton, JAVA, Robotics Design , SketchUP, NX CAD etc.
Recent Posts
-
🌟 Start Your Journey in Design and Analysis with CADD RNC! 🌟
Are you ready to boost your engineering…
-
🌟 Bring Your Architectural Visions to Life! 🌟
✨ CASCOM 3D specializes in creating 3D-printed…






