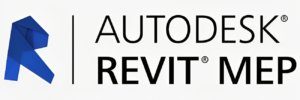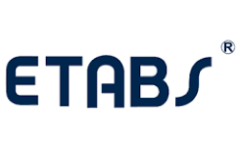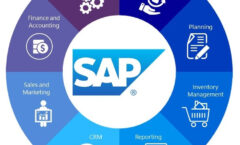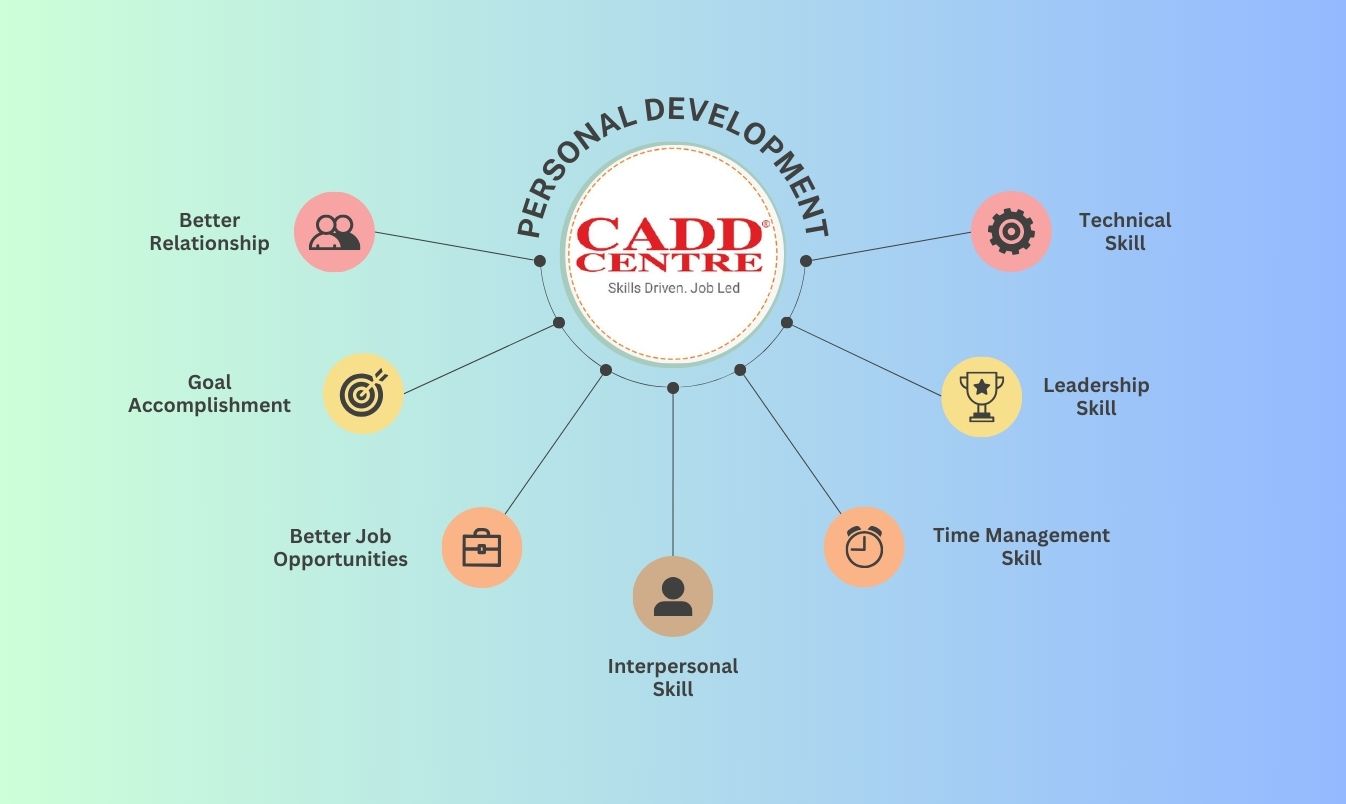Master Certificate in BIM Design
Details of Course, Time Peroid and contents
Duration: 160 hours
Software Cover: Proficient in AutoCAD + Proficient in Revit Architecture or
Proficient in AutoCAD + Proficient in Civil 3D
Main Contents: Design and visualization with 3D models of buildings and structures
Collaboration between various stakeholders in a construction project Estimation of project costs, tracking of changes, and monitoring the budget Planning and scheduling construction activities, project timelines . Creation of detailed records of a building’s components, equipment, materials, and systems
Building Information Modelling (BIM) is a process involving the generation and management of digital representations of physical and functional characteristics of places. A BIM course typically covers various aspects of this process, such as:
Introduction to BIM:
- Understanding the basics and importance of BIM.
- Key terminology and concepts.
- Overview of the BIM process and lifecycle.
Software and Tools:
- Training on popular BIM software like Autodesk Revit, ArchiCAD, Navisworks, etc.
- Practical sessions on how to use these tools for creating and managing BIM models.
BIM Standards and Protocols:
- Learning about national and international BIM standards.
- Understanding BIM protocols, guidelines, and best practices.
Project Collaboration and Management:
- Techniques for effective collaboration among different stakeholders.
- BIM roles and responsibilities.
- Using BIM for project management and coordination.
3D Modelling and Visualization:
- Creating detailed 3D models.
- Visualizing construction processes and phases.
- Generating 2D drawings and documentation from 3D models.
Data Management and Analysis:
- Managing data within a BIM model.
- Performing analyses such as clash detection, quantity takeoff, and cost estimation.
Case Studies and Real-world Applications:
- Reviewing case studies to understand the application of BIM in real projects.
- Guest lectures and insights from industry professionals.
Advanced BIM Applications:
- Exploring advanced topics like 4D scheduling (time), 5D cost estimation, and 6D sustainability analysis.
- Integrating BIM with other technologies like GIS, VR/AR, and IoT.
Legal and Contractual Issues:
- Understanding the legal implications of using BIM.
- BIM-related contracts and intellectual property rights.
Future Trends in BIM:
- Discussing the future of BIM in the construction industry.
- Exploring emerging technologies and innovations in BIM.
Browse our Courses
CIVIL ENGINEERING: Masters Certificate In Architecture Design * Masters Certificate In Building Design * Masters Certificate in Interior Design * Masters Certificate in BIM * Expert Certificate in Architectural Design * Expert Certificate in Building Design * Expert Certificate in Interior Design * Expert Certificate in BIM MECHANICAL ENGINEERING: Masters Certificate In Production Design * Masters Certificate In MEP Design * Expert Certificate in Production Information Technology: Python * Java * Robotics
Browse our Software Courses
Civil Engg Courses: AutoCAD * 3DS Max * Sketchup * Revit MEP * V-Ray * Staadpro * Etabs * Lumion * MS Projects * Primavera * BIM * Estimating & Costing
Mechanical Engineering Courses: Autocad(M/E) * Creo * Solidworks * Catia * Ansys * NX Cad * GT & T * NX CAM * Inventor * Fusion * Eplan * Scada
Information Tech. and other Courses: Python * C,C++ * Java * .Net * MS Office * Tally * SAP * Web Design * DTP * Graphic Design * Digital Marketing * SCADA
Get in Touch
Address:Plot No.10, Above Burger King Restaurant, Near Metro Station, Sector-5 Rajendra Nagar Sahibabad, Ghaziabad, Uttar Pradesh 201005
Phone: +91-8595828647 , 9718824848
About Us
We are associted with CADD CENTRE , a trusted institution, enriching the careers of over 2.5 million learners worldwide technical courses . CADD CENTRE Training Services having training experience of 30 year in the field of AutoCAD(2D&3D) , Revit Architecture ,3ds Max , SoildWorks, CATIA, Ansys, Creo, STADD.PRO, C, C++, Pyhton, JAVA, Robotics Design , SketchUP, NX CAD etc.
Recent Posts
-
🌟 Start Your Journey in Design and Analysis with CADD RNC! 🌟
Are you ready to boost your engineering…
-
🌟 Bring Your Architectural Visions to Life! 🌟
✨ CASCOM 3D specializes in creating 3D-printed…













































