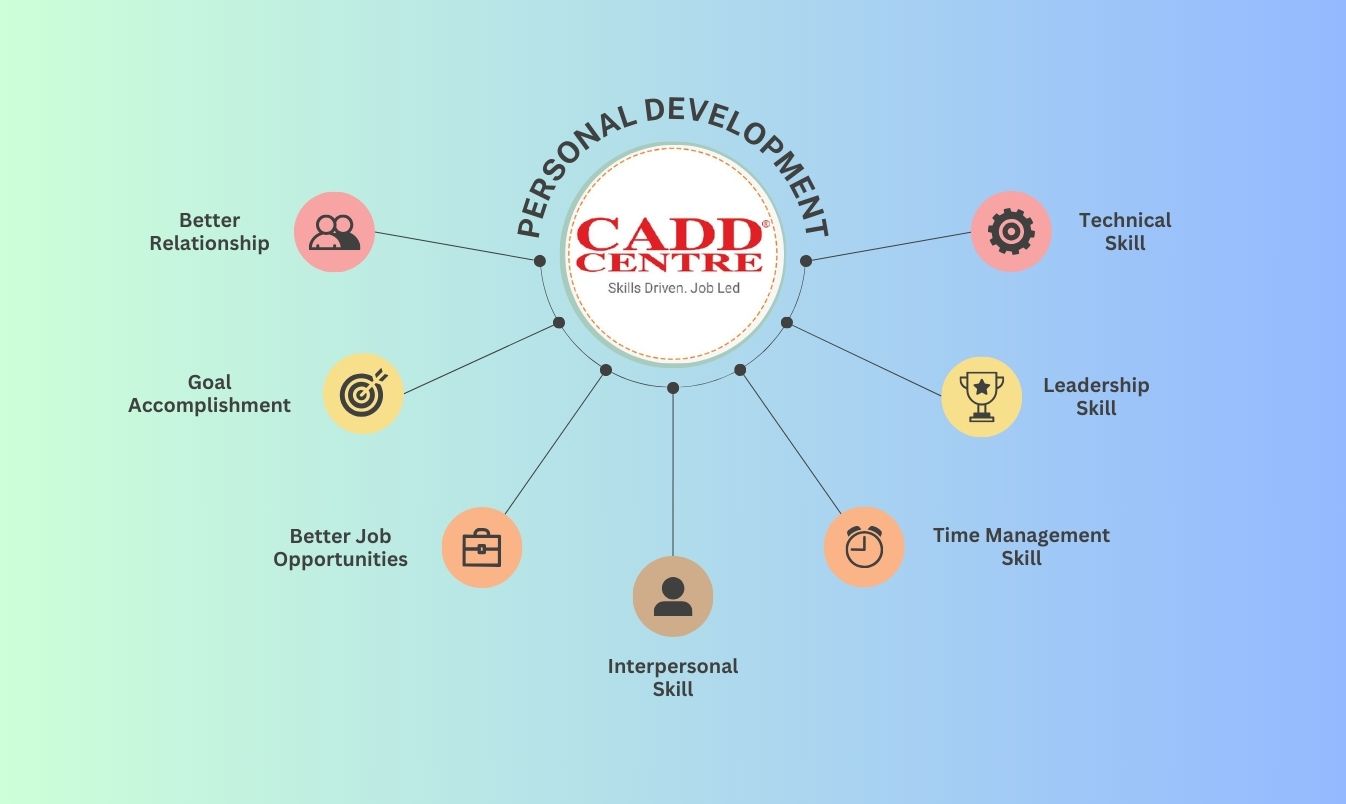Master Certificate in Architectural Design
Details of Course, Time Period and contents
Duration: 160 hours
Software Cover: Proficient in AutoCAD + Proficient in Max for engineers + Essential in Vray
Main Contents: Creating 3D visualizations of buildings, interiors .Detailed representations of materials, lighting, and atmospheric effects Producing realistic shadows, reflections, and refraction
An architectural design course is designed to teach students the principles and practices of designing buildings and structures. It typically combines technical skills with creative problem-solving, preparing students to work in the architecture field. Below is a general outline of the content you might find in an architectural design course:
1. Introduction to Architecture
- History of architecture and architectural movements
- Basic principles of design in architecture
- The role of the architect in society
- Overview of the architecture profession
2. Architectural Design Principles
- Elements of design (line, form, space, texture, color)
- Principles of design (balance, proportion, scale, rhythm, harmony)
- Concept development and ideation
- Design thinking and problem-solving approaches
3. Architectural Drawing and Drafting
- Technical drawing basics (lines, symbols, annotations)
- Orthographic projections (plans, sections, elevations)
- Axonometric and isometric drawings
- Perspective drawing techniques
- Sketching and freehand drawing
4. Computer-Aided Design (CAD)
- Introduction to CAD software (AutoCAD, Revit, Rhino, etc.)
- Creating 2D architectural drawings
- 3D modeling and rendering
- BIM (Building Information Modeling) basics
- Digital fabrication and parametric design
5. Building Materials and Construction Technology
- Overview of construction materials (concrete, steel, wood, glass, etc.)
- Structural systems and building components
- Construction techniques and processes
- Sustainable materials and green building technologies
- Integration of mechanical, electrical, and plumbing (MEP) systems
6. Structural Design
- Fundamentals of structural analysis
- Load-bearing structures vs. non-load-bearing structures
- Beam, column, and frame design
- Structural behavior of materials
- Introduction to advanced structural systems (trusses, shells, tensile structures)
7. Sustainable Architecture
- Principles of sustainable design
- Energy-efficient buildings and passive design strategies
- Renewable energy systems in architecture
- Water management and conservation
- LEED certification and other green building standards
8. Environmental and Site Analysis
- Site selection and analysis
- Understanding climate and its impact on design
- Topography and landscape integration
- Urban context and environmental factors
- Zoning laws and building codes
9. Building Services and Systems
- HVAC systems and energy management
- Electrical systems and lighting design
- Plumbing and water supply systems
- Fire safety and building security
- Smart building technologies and automation
10. Urban Planning and Design
- Principles of urban design and planning
- Land use planning and zoning
- Transportation systems and infrastructure
- Public spaces and urban furniture
- Sustainable urban development
Browse our Courses
CIVIL ENGINEERING: Masters Certificate In Architecture Design * Masters Certificate In Building Design * Masters Certificate in Interior Design * Masters Certificate in BIM * Expert Certificate in Architectural Design * Expert Certificate in Building Design * Expert Certificate in Interior Design * Expert Certificate in BIM MECHANICAL ENGINEERING: Masters Certificate In Production Design * Masters Certificate In MEP Design * Expert Certificate in Production Information Technology: Python * Java * Robotics
Browse our Software Courses
Civil Engg Courses: AutoCAD * 3DS Max * Sketchup * Revit MEP * V-Ray * Staadpro * Etabs * Lumion * MS Projects * Primavera * BIM * Estimating & Costing
Mechanical Engineering Courses: Autocad(M/E) * Creo * Solidworks * Catia * Ansys * NX Cad * GT & T * NX CAM * Inventor * Fusion * Eplan * Scada
Information Tech. and other Courses: Python * C,C++ * Java * .Net * MS Office * Tally * SAP * Web Design * DTP * Graphic Design * Digital Marketing * SCADA
Get in Touch
Address:Plot No.10, Above Burger King Restaurant, Near Metro Station, Sector-5 Rajendra Nagar Sahibabad, Ghaziabad, Uttar Pradesh 201005
Phone: +91-8595828647 , 9718824848
About Us
We are associted with CADD CENTRE , a trusted institution, enriching the careers of over 2.5 million learners worldwide technical courses . CADD CENTRE Training Services having training experience of 30 year in the field of AutoCAD(2D&3D) , Revit Architecture ,3ds Max , SoildWorks, CATIA, Ansys, Creo, STADD.PRO, C, C++, Pyhton, JAVA, Robotics Design , SketchUP, NX CAD etc.
Recent Posts
-
🌟 Start Your Journey in Design and Analysis with CADD RNC! 🌟
Are you ready to boost your engineering…
-
🌟 Bring Your Architectural Visions to Life! 🌟
✨ CASCOM 3D specializes in creating 3D-printed…













































