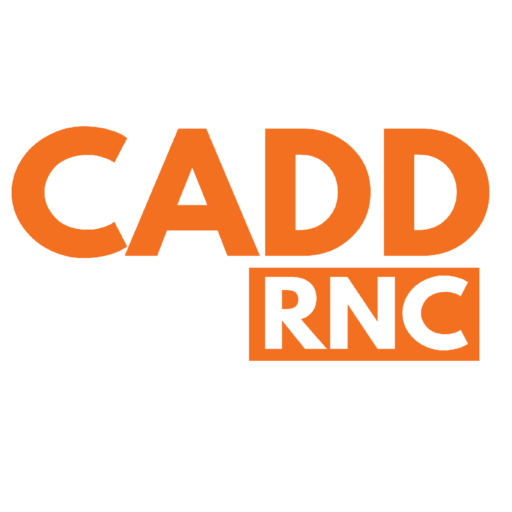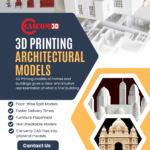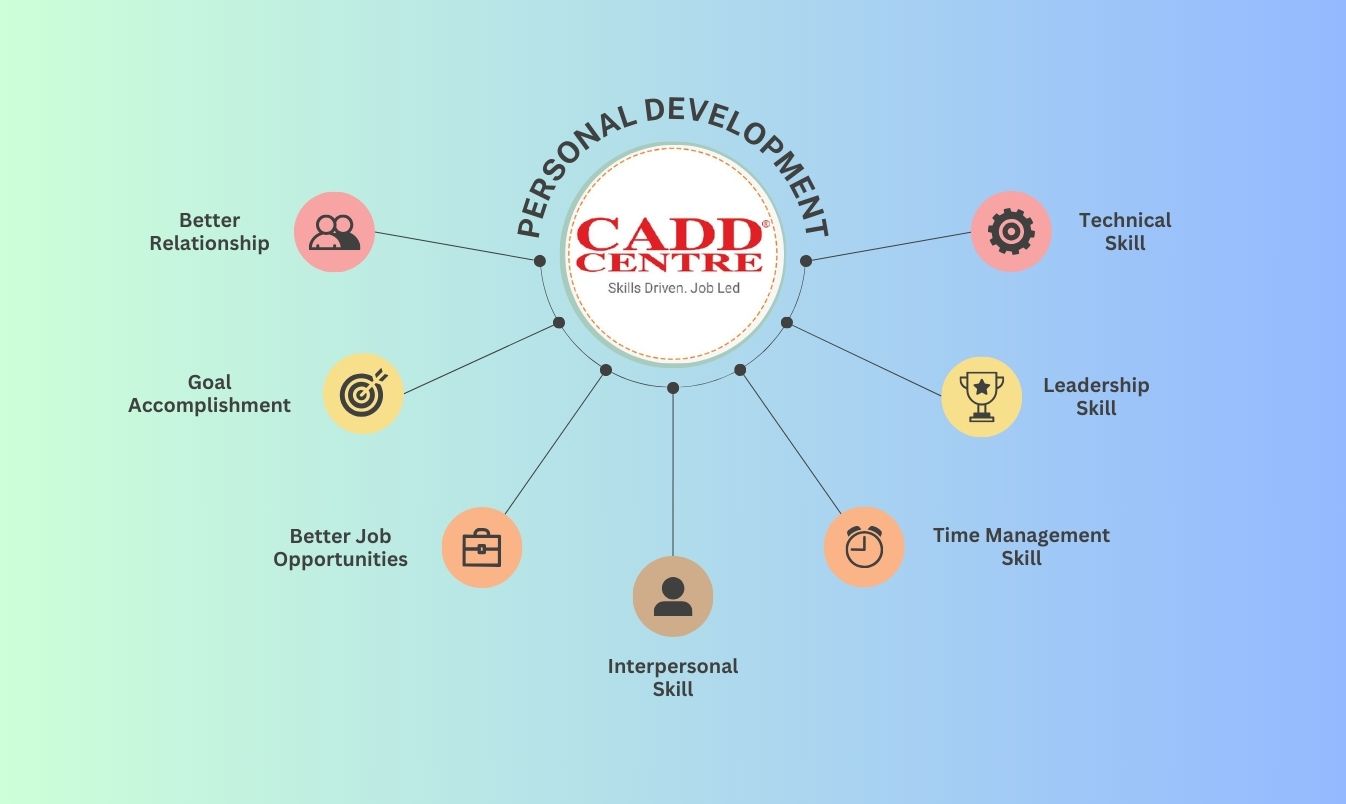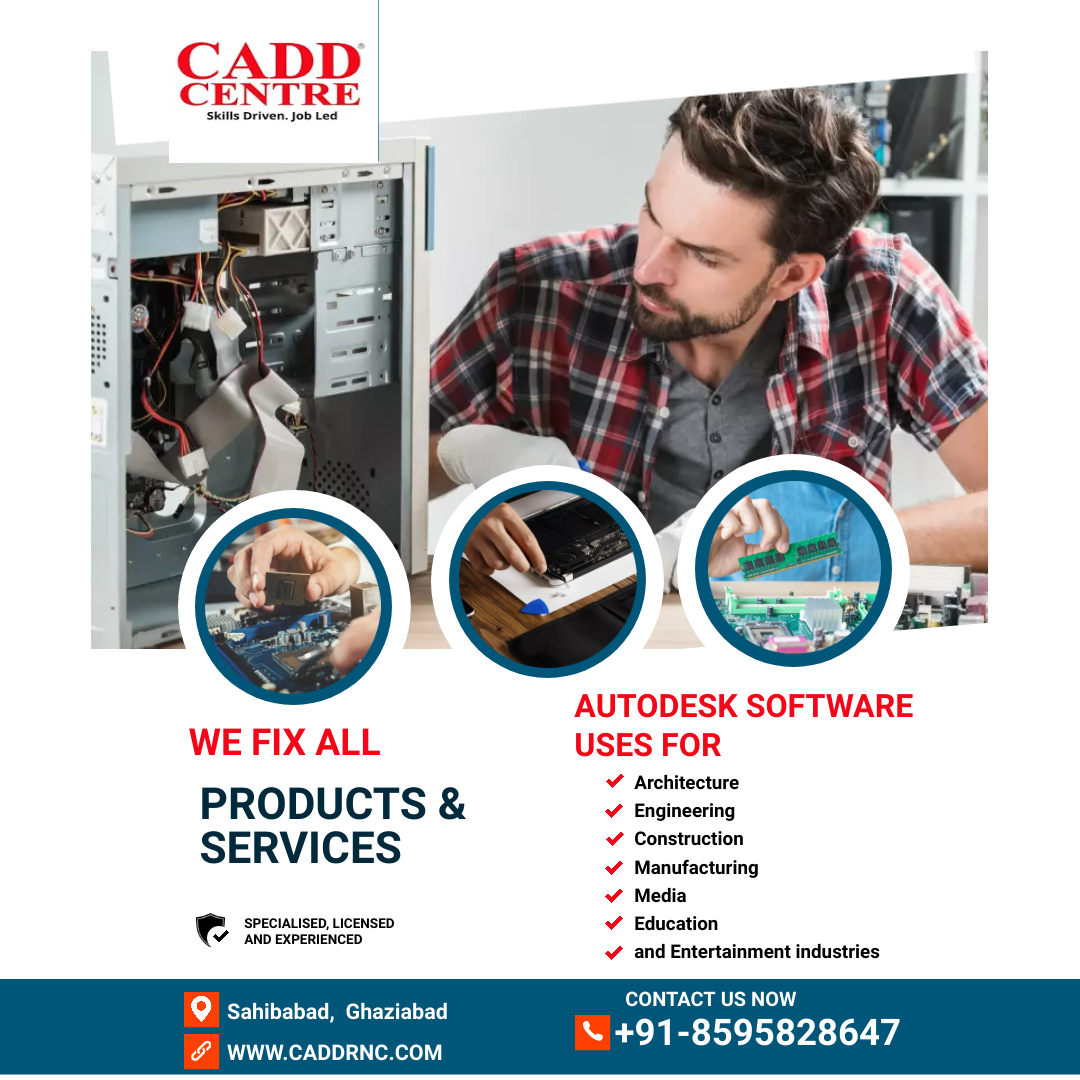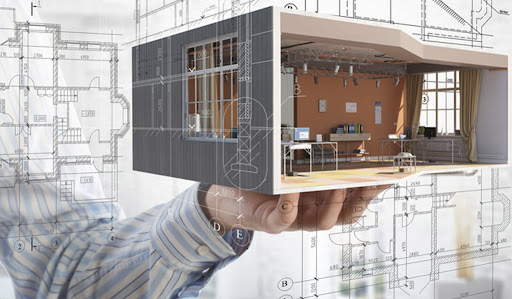
Tekla software is a suite of Building Information Modeling (BIM) solutions developed by the Finnish company Trimble. It is widely used in the construction industry for structural engineering, detailing, and fabrication. Here are the key details about Tekla software:
Tekla Structures: The flagship product of the Tekla suite, Tekla Structures, is a BIM software used for creating detailed 3D models of buildings and structures. It enables users to model complex structures accurately, including steel, concrete, and timber elements.
Modeling Capabilities: Tekla Structures provides advanced modeling capabilities for structural components such as beams, columns, slabs, and connections. Users can create detailed 3D models with accurate geometry, materials, and properties.
Interoperability: Tekla software supports interoperability with other BIM software and industry-standard file formats, allowing seamless collaboration and data exchange between different disciplines and project stakeholders.
Drawing and Detailing: Tekla Structures includes tools for generating detailed drawings, plans, and fabrication drawings directly from the 3D model. Users can customize drawing templates, add annotations, dimensions, and schedules to communicate design intent effectively.
Structural Analysis: While Tekla Structures primarily focuses on detailing and fabrication, it also integrates with structural analysis software such as Tekla Structural Designer and third-party analysis tools for structural analysis and design validation.
Fabrication and CNC Integration: Tekla software is commonly used in the steel fabrication industry for generating fabrication drawings, CNC data, and production information directly from the 3D model. This streamlines the fabrication process and reduces errors.
Collaboration and Coordination: Tekla software supports collaboration and coordination workflows through its cloud-based platform, Tekla Model Sharing. Multiple users can work on the same model simultaneously, and changes are synchronized in real-time.
BIM Coordination: Tekla software can be used for BIM coordination and clash detection, allowing users to identify and resolve conflicts between structural elements and other building systems early in the design process.
Construction Management: Tekla software offers features for construction management, including project scheduling, quantity takeoff, and progress tracking. It helps project teams streamline construction processes and improve project delivery.
Extensions and Customization: Tekla software allows users to extend its functionality through custom components, macros, and plugins. Additionally, Trimble offers a marketplace where users can access a wide range of extensions developed
