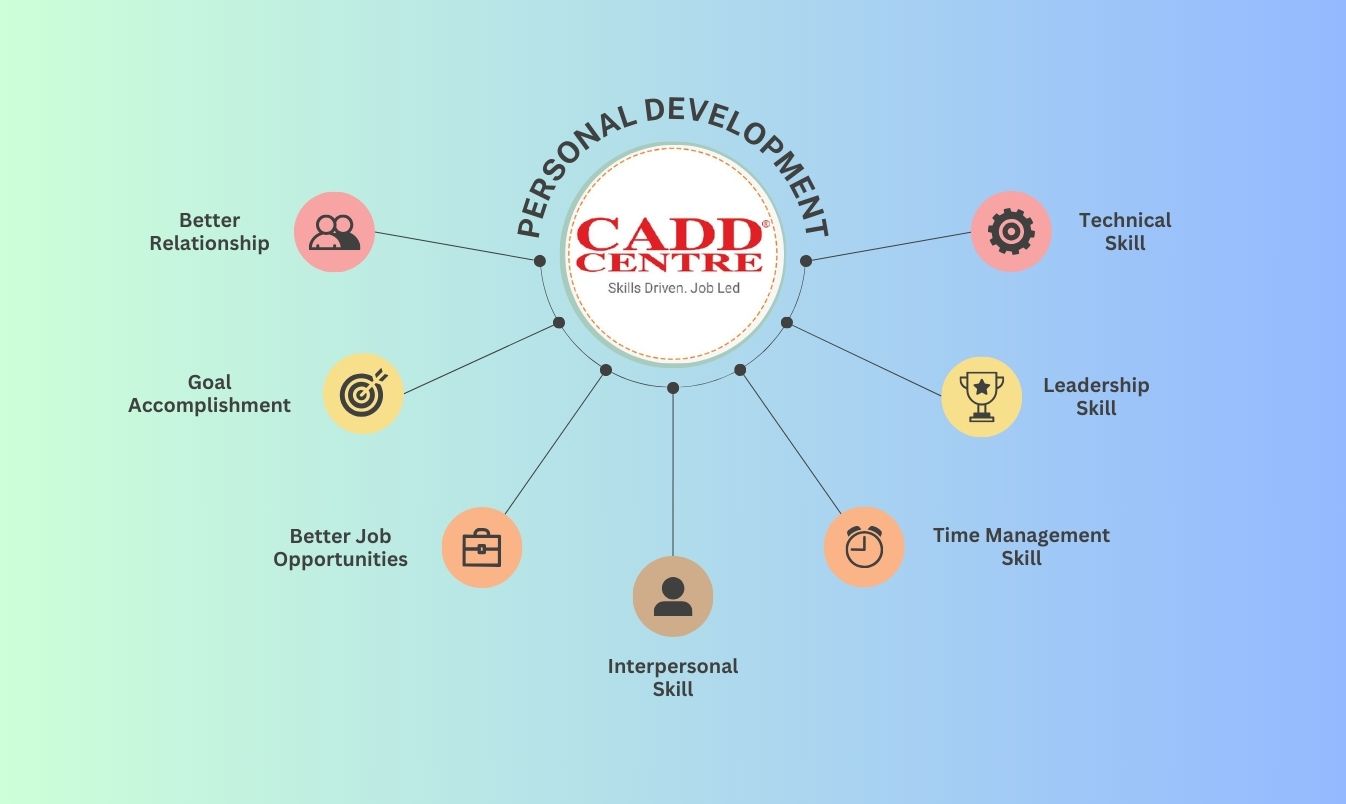Details of Course, Time Period and contents
Duration: 240 hours
Software Cover: Proficient in AutoCAD + Proficient in Sketchup + Proficient in Max for engineers + Essential in Vray
Main Contents: 3D rendering software such as AutoCAD, 3ds Max, SketchUp and VRay for planning and arranging furniture, color schemes, lighting, and other decorative elements to achieve a desired look and feel of the interior space of buildings.
Interior design training involves educating individuals on the principles and practices of designing functional and aesthetically pleasing indoor spaces. The training typically includes the following components:
- Design Principles: Understanding the foundational elements of design, including balance, contrast, harmony, rhythm, and proportion.
- Color Theory: Learning about color schemes, the psychology of colors, and how to effectively use color in interior spaces.
- Space Planning: Mastering the organization and layout of interiors to maximize functionality and flow.
- Materials and Textiles: Gaining knowledge about different materials, fabrics, finishes, and their applications in interior design.
- Furniture Design: Studying the design and selection of furniture to complement and enhance interior spaces.
- Lighting Design: Learning about different lighting types, techniques, and how lighting affects the mood and functionality of a space.
- History of Interior Design: Exploring historical design styles and movements to inform contemporary practices.
- Computer-Aided Design (CAD): Using software tools for drafting, modeling, and visualizing interior spaces.
- Sustainability: Incorporating eco-friendly and sustainable practices in interior design.
- Professional Practice: Understanding the business aspects of interior design, including project management, client relations, and legal considerations.
Interior design training programs may include a combination of lectures, hands-on projects, internships, and portfolio development to prepare students for a career in the field.
Get in Touch
Address:Plot No.10, Above Burger King Restaurant, Near Metro Station, Sector-5 Rajendra Nagar Sahibabad, Ghaziabad, Uttar Pradesh 201005
Phone: +91-8595828647 , 9718824848
About Us
We are associted with CADD CENTRE , a trusted institution, enriching the careers of over 2.5 million learners worldwide technical courses . CADD CENTRE Training Services having training experience of 30 year in the field of AutoCAD(2D&3D) , Revit Architecture ,3ds Max , SoildWorks, CATIA, Ansys, Creo, STADD.PRO, C, C++, Pyhton, JAVA, Robotics Design , SketchUP, NX CAD etc.
Recent Posts
-
🌟 Start Your Journey in Design and Analysis with CADD RNC! 🌟
Are you ready to boost your engineering…
-
🌟 Bring Your Architectural Visions to Life! 🌟
✨ CASCOM 3D specializes in creating 3D-printed…









