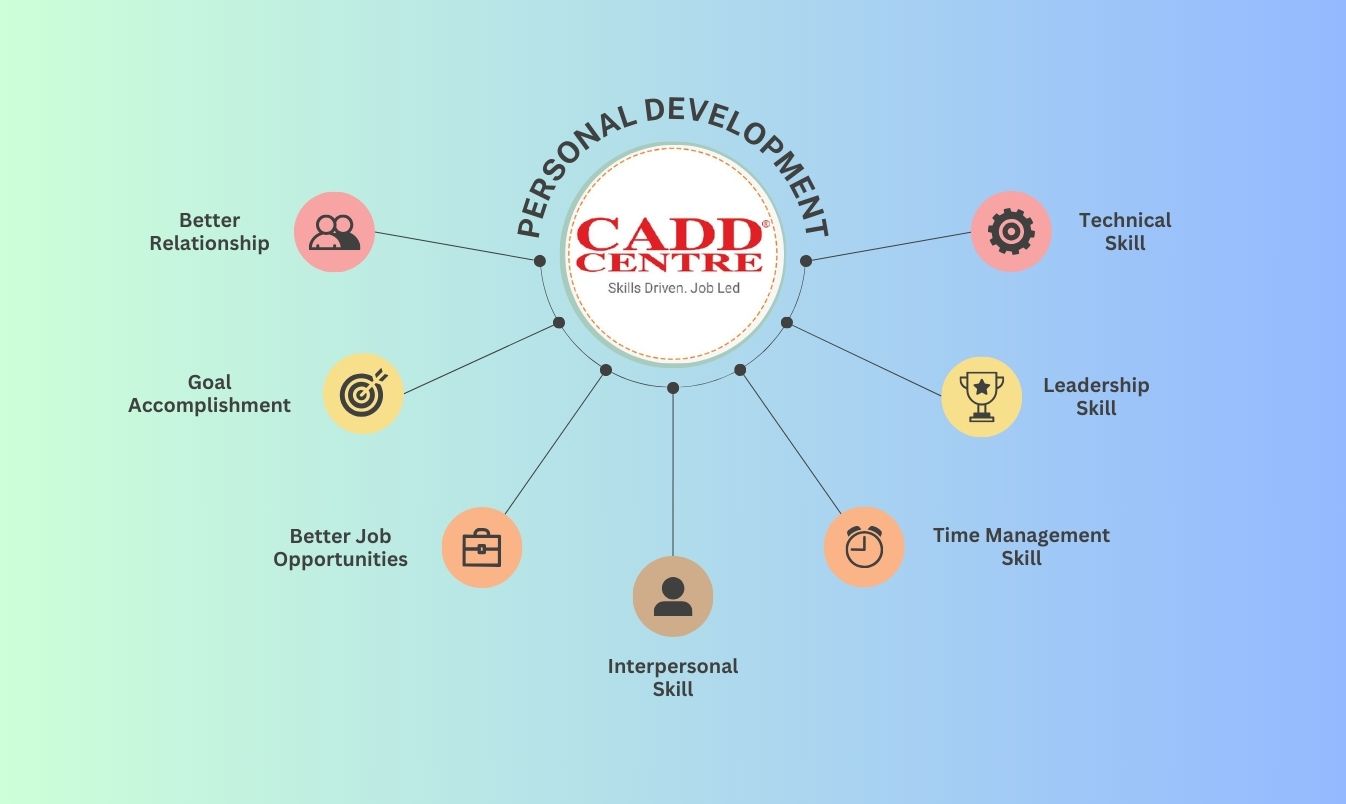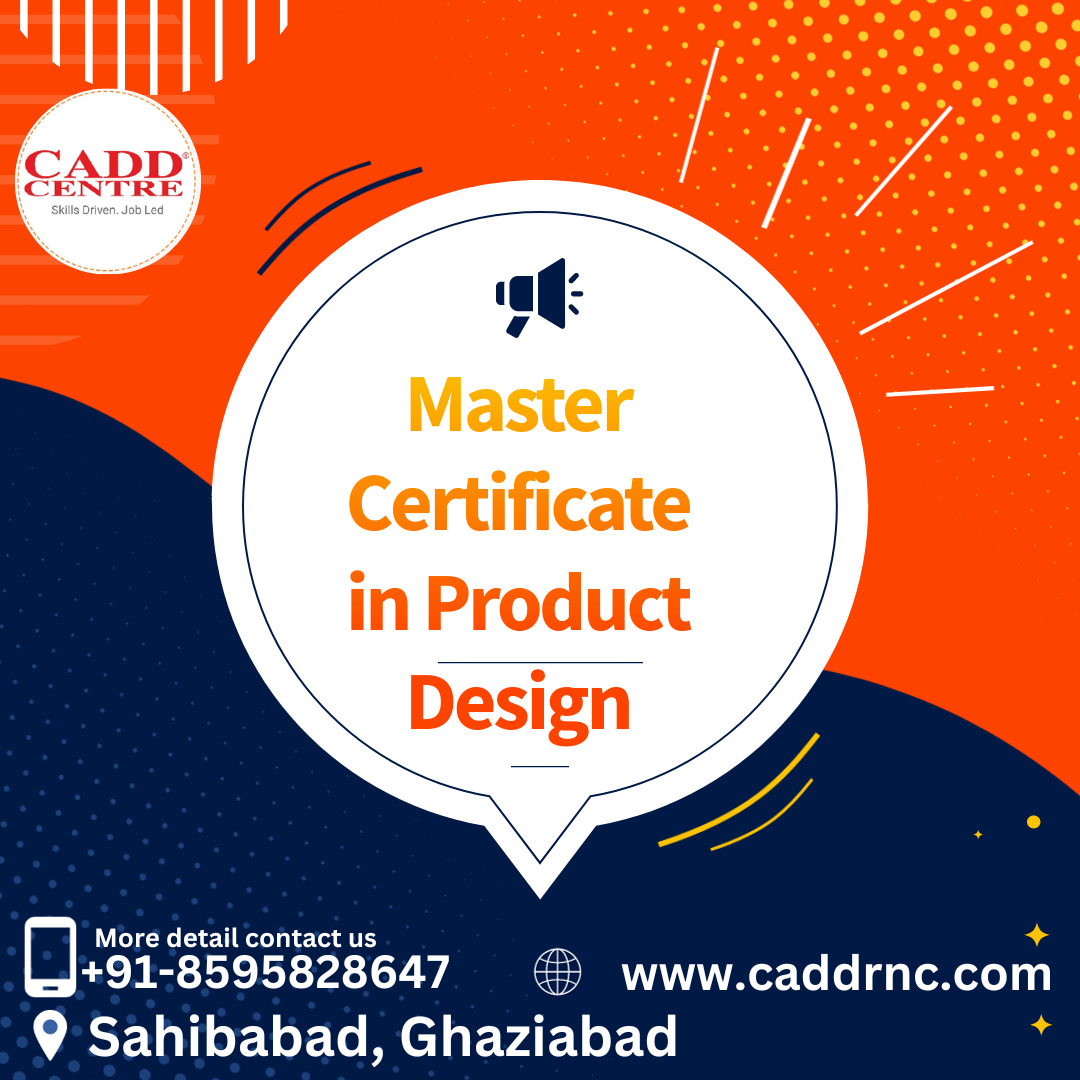Details of Course, Time Peroid and contents
Duration: 240 hours
Software Cover:
Proficient in AutoCAD+Proficient in Staadpro+Proficient in Revit Architecture or Proficient in AutoCAD+Proficient in ETABS+Proficient in Revit Architecture
Main Contents: Structural Analysis* Structural Design *Building Performance* Visualization
Building design is the process of planning and creating the physical form and layout of structures to meet functional, aesthetic, and regulatory requirements. It encompasses a wide range of activities from conceptualizing a building’s appearance to ensuring it is structurally sound and compliant with codes and regulations
Building design is a multidisciplinary field that requires knowledge of architecture, engineering, materials science, and environmental considerations. It’s a collaborative process that involves various stakeholders, including architects, engineers, contractors, and clients, all working together to create functional and aesthetically pleasing buildings.
Here’s a breakdown of what building design typically involves:
1. Conceptualization
- Initial Planning: Defining the purpose of the building, understanding the client’s needs, and establishing key design goals.
- Concept Development: Creating preliminary sketches and ideas that outline the building’s form, layout, and spatial organization.
2. Design Development
- Architectural Design: Developing detailed plans, elevations, and sections that illustrate the building’s appearance and layout.
- Interior Design: Planning the interior spaces, including room layouts, finishes, and furnishings, to ensure functionality and aesthetics.
- Landscape Design: Integrating the building with its surroundings, including site layout, landscaping, and outdoor spaces.
3. Technical Aspects
- Structural Design: Ensuring the building can withstand loads and stresses using materials and structural systems like beams, columns, and foundations.
- Systems Integration: Incorporating essential systems such as electrical, plumbing, heating, ventilation, and air conditioning (HVAC) into the design.
- Material Selection: Choosing materials based on their performance, aesthetics, cost, and sustainability.
4. Compliance and Regulations
- Building Codes: Adhering to local, national, and international codes and standards to ensure safety, accessibility, and energy efficiency.
- Permits and Approvals: Securing necessary permits and approvals from regulatory authorities before construction begins.
5. Documentation
- Blueprints and Drawings: Creating detailed technical drawings that guide the construction process.
- Specifications: Documenting materials, finishes, and construction methods to ensure consistency and quality.
6. Collaboration
- Consultation with Engineers: Working with structural, mechanical, and civil engineers to ensure the building’s systems and structure are feasible and safe.
- Coordination with Contractors: Collaborating with builders and contractors to translate design into reality and address any construction challenges.
7. Sustainability
- Energy Efficiency: Designing buildings to be energy-efficient, which may include passive design strategies, insulation, and energy-efficient systems.
- Green Building Practices: Incorporating sustainable practices such as using recycled materials, reducing waste, and considering the building’s impact on the environment.
8. Aesthetic and Functional Considerations
- Visual Appeal: Ensuring the building’s appearance aligns with its intended use and context, and is visually appealing.
- User Experience: Designing spaces that are comfortable, functional, and enhance the user’s experience.
Building design is a multidisciplinary field that requires knowledge of architecture, engineering, materials science, and environmental considerations. It’s a collaborative process that involves various stakeholders, including architects, engineers, contractors, and clients, all working together to create functional and aesthetically pleasing buildings
Get in Touch
Address:Plot No.10, Above Burger King Restaurant, Near Metro Station, Sector-5 Rajendra Nagar Sahibabad, Ghaziabad, Uttar Pradesh 201005
Phone: +91-8595828647 , 9718824848
About Us
We are associted with CADD CENTRE , a trusted institution, enriching the careers of over 2.5 million learners worldwide technical courses . CADD CENTRE Training Services having training experience of 30 year in the field of AutoCAD(2D&3D) , Revit Architecture ,3ds Max , SoildWorks, CATIA, Ansys, Creo, STADD.PRO, C, C++, Pyhton, JAVA, Robotics Design , SketchUP, NX CAD etc.
Recent Posts
-
🌟 Start Your Journey in Design and Analysis with CADD RNC! 🌟
Are you ready to boost your engineering…
-
🌟 Bring Your Architectural Visions to Life! 🌟
✨ CASCOM 3D specializes in creating 3D-printed…









