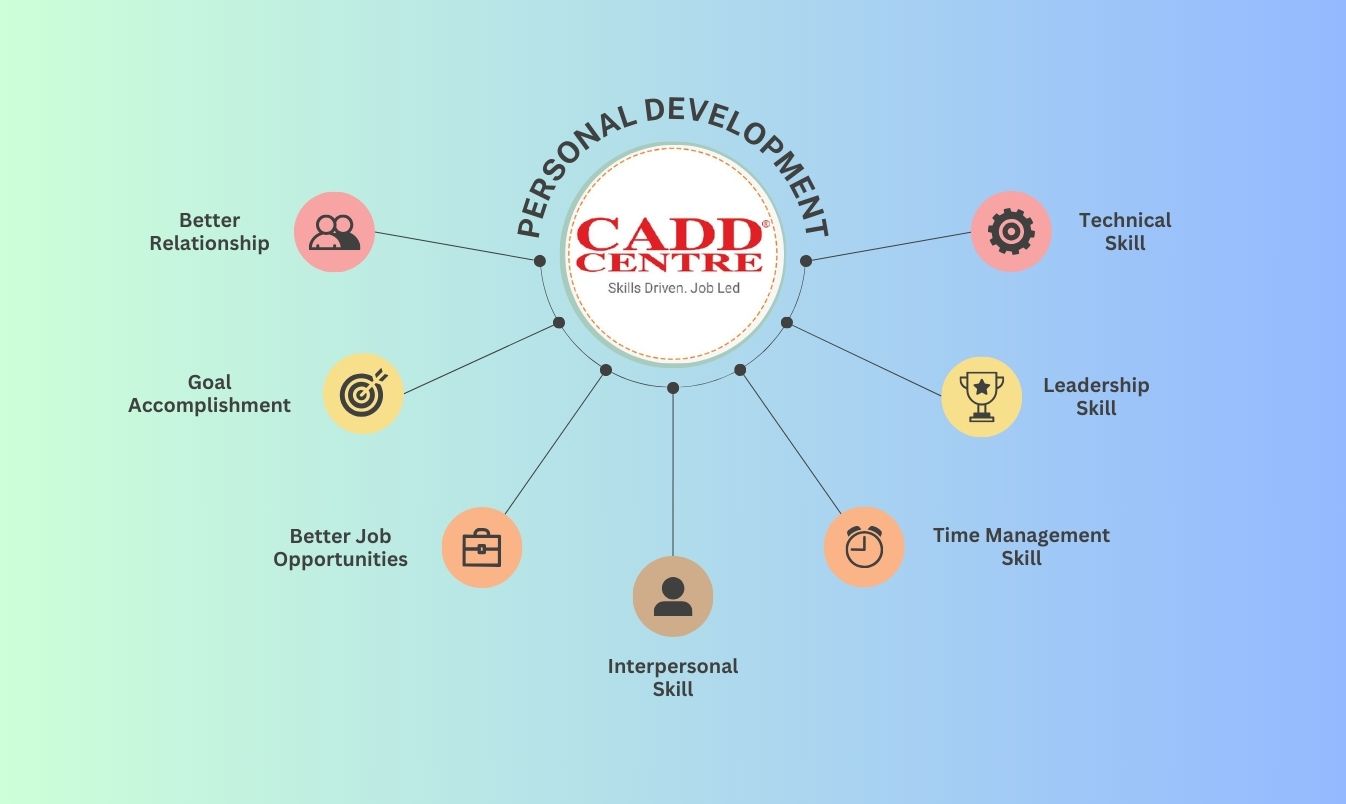Details of Course, Time Period and contents
Duration: 240 hours
Software Cover: Proficient in AutoCAD +Proficient in Max for engineers +Proficient in Revit Architecture or Proficient in AutoCAD+Proficient in SketchUp +Proficient in Max for Engineers
Main Contents: 3D rendering software such as AutoCAD, 3ds Max, SketchUp and VRay for planning and arranging furniture, color schemes, lighting, and other decorative elements to achieve a desired look and feel of the interior space of buildings
Architectural design is the process of conceptualizing and planning the structure and aesthetics of a building or space. It involves several key elements:
- Concept Development: Creating initial ideas and themes based on the project requirements, site analysis, and client needs.
- Space Planning: Organizing interior layouts to optimize the functionality and flow of spaces.
- Structural Design: Ensuring the building’s framework can support the intended loads and forces.
- Aesthetic Considerations: Defining the visual style, materials, textures, and colors to create an appealing and coherent look.
- Sustainability: Incorporating eco-friendly practices and materials to minimize environmental impact.
- Regulatory Compliance: Adhering to local building codes, zoning laws, and safety regulations.
- Technical Drawings: Creating detailed plans, elevations, and sections to guide construction.
- Collaboration: Working with engineers, contractors, and other professionals to bring the design to fruition.
Architectural design balances functionality, safety, and aesthetics to create spaces that meet the needs and aspirations of the users.
Get in Touch
Address:Plot No.10, Above Burger King Restaurant, Near Metro Station, Sector-5 Rajendra Nagar Sahibabad, Ghaziabad, Uttar Pradesh 201005
Phone: +91-8595828647 , 9718824848
About Us
We are associted with CADD CENTRE , a trusted institution, enriching the careers of over 2.5 million learners worldwide technical courses . CADD CENTRE Training Services having training experience of 30 year in the field of AutoCAD(2D&3D) , Revit Architecture ,3ds Max , SoildWorks, CATIA, Ansys, Creo, STADD.PRO, C, C++, Pyhton, JAVA, Robotics Design , SketchUP, NX CAD etc.
Recent Posts
-
🌟 Start Your Journey in Design and Analysis with CADD RNC! 🌟
Are you ready to boost your engineering…
-
🌟 Bring Your Architectural Visions to Life! 🌟
✨ CASCOM 3D specializes in creating 3D-printed…









